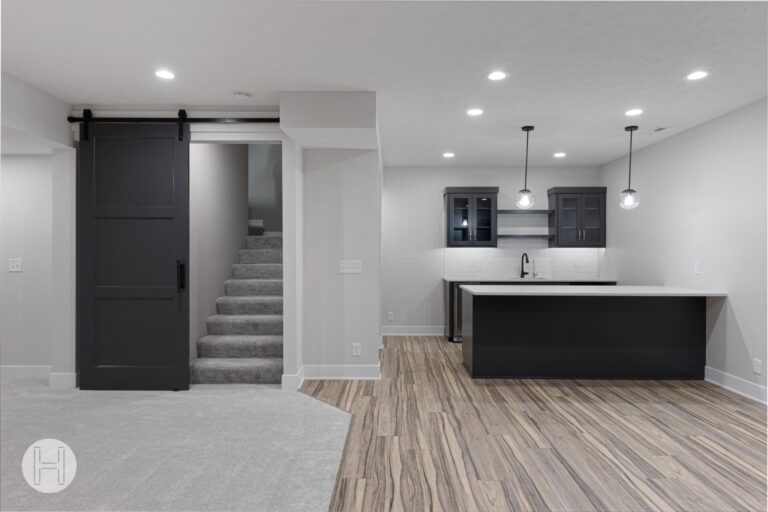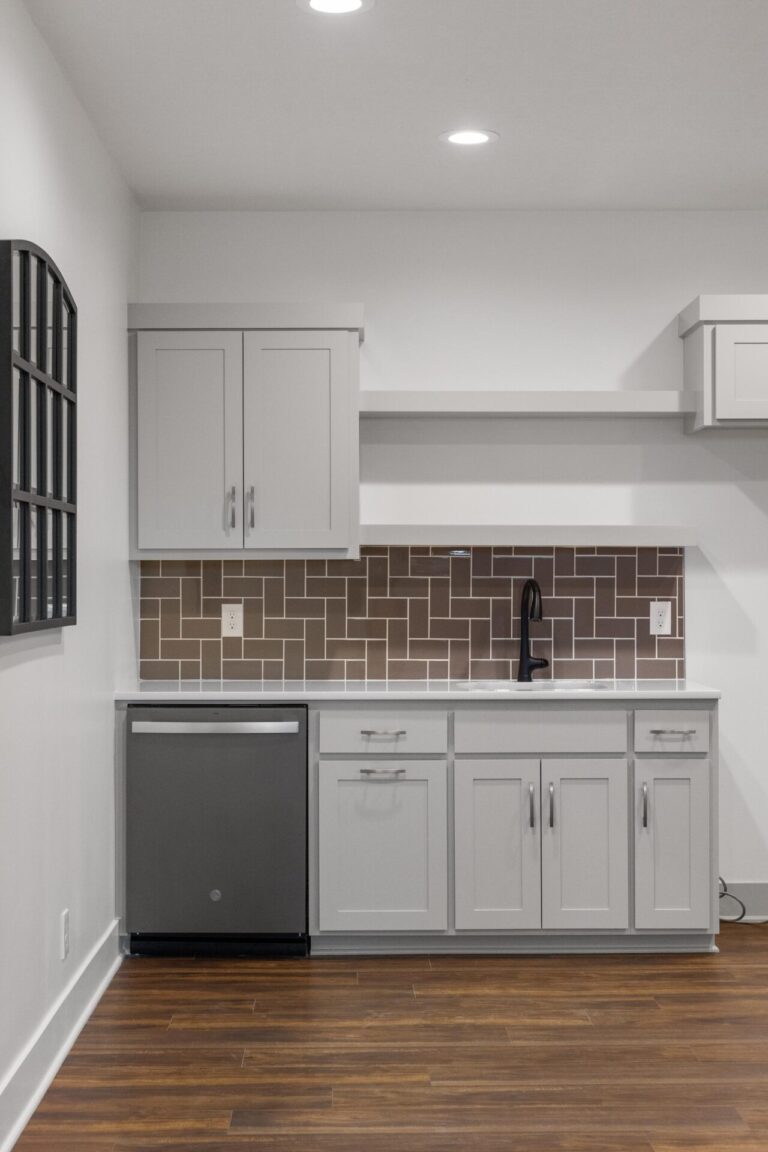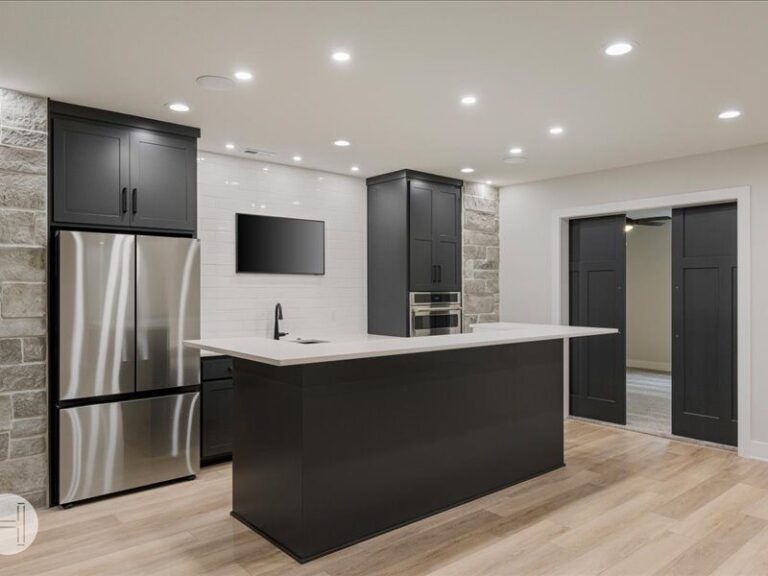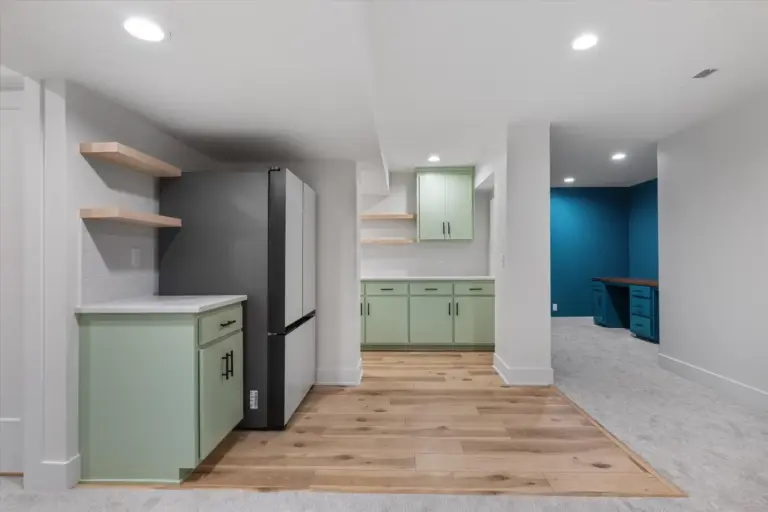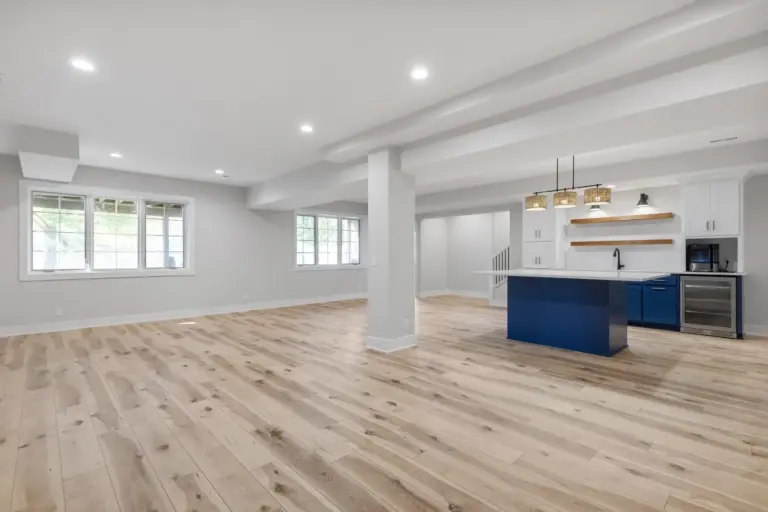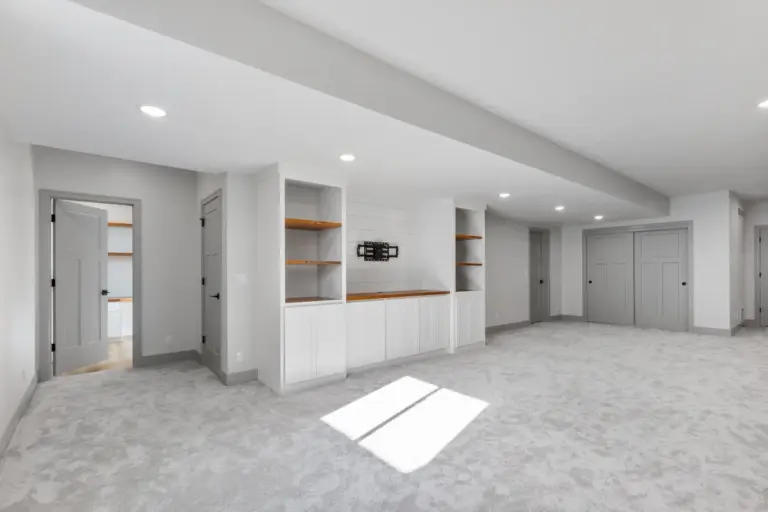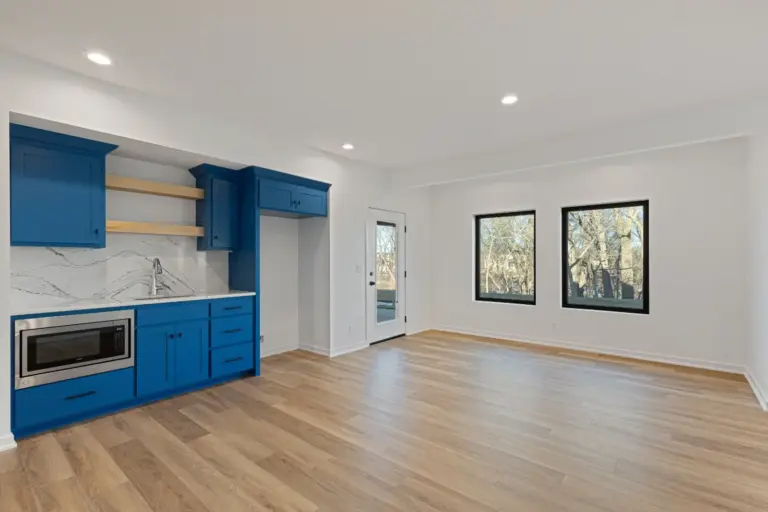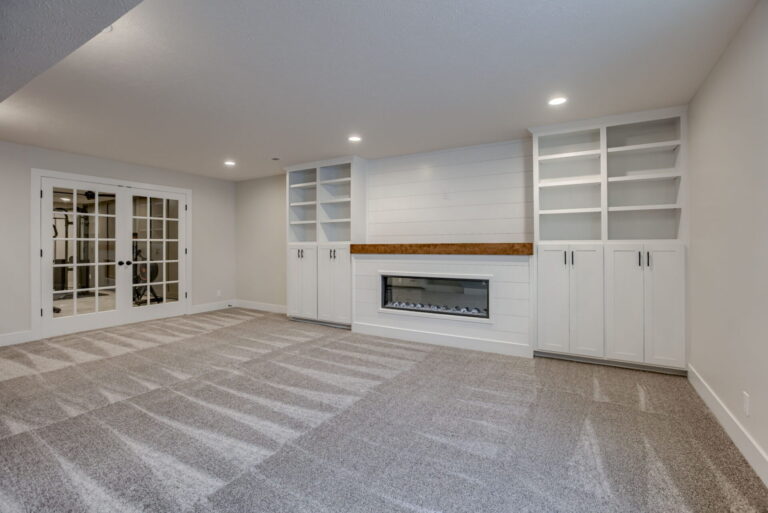Choose The Hawthorne Difference
Basement Projects Without the Chaos
Let’s be real—most home projects can be stressful, chaotic, and full of not so great surprises. That’s exactly why we do things differently. Our process is built for clarity, creativity, and zero confusion, so you always know what’s happening and when.
We Make It Easy
Every Inch Counts
You Know What’s Up
How We Turn Empty Basements Into Your New Favorite Room
Women Who Build.
Basements That Wow.
We’re flipping the script on home construction—because why should basements be boring? As a women-owned company, we bring bold design, smart planning, and total transparency to the basement finishing process. Every inch of your space is designed with intention, so you get a layout that actually works for your lifestyle.
Take a Look —Your Basement Could Be Next
Explore Basement Styles
Our ProjectsYou’ve Got Questions, We’ve Got Answers
How do I figure out the best way to use my basement?
That’s what we do best! We take weird layouts, awkward corners, and tricky floorplans and turn them into smart, stylish spaces that work for you.
Do I need to hire a designer too?
Nope! Unlike other contractors, we have already curated a vast selection of options to bring your design to life without all the vendor visits and decisions. We have taken the second-guessing out of the process.
Who’s actually doing the construction?
Only the best. All our vendors and subcontractors aren’t just hired—they’re trusted partners we’ve worked with for years. We personally vet each one to ensure they’re insured, bonded, and top-notch at what they do.
How long will the process take?
Every project is different, but one thing’s for sure—we keep things on track and keep you updated every step of the way. While surprises do happen in construction, we do everything we can to stay on schedule and keep you fully informed from start to finish.





