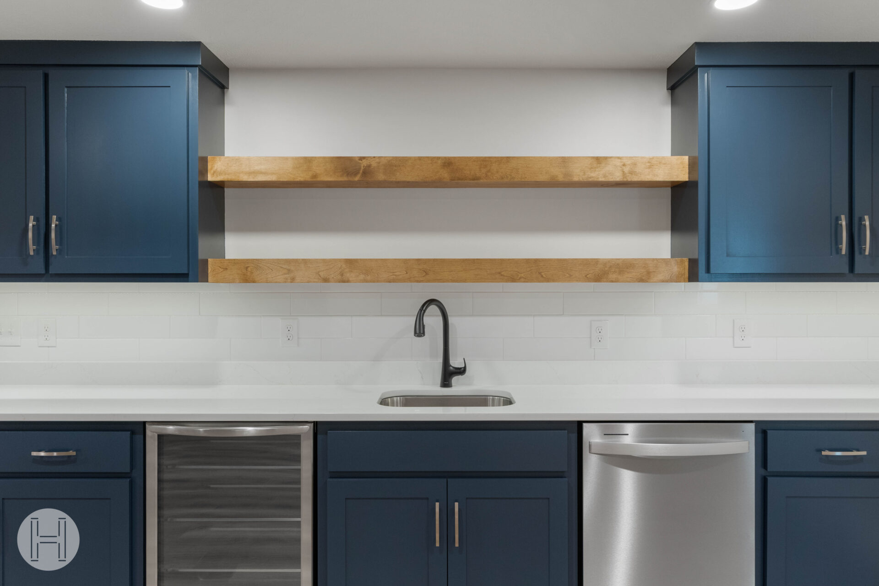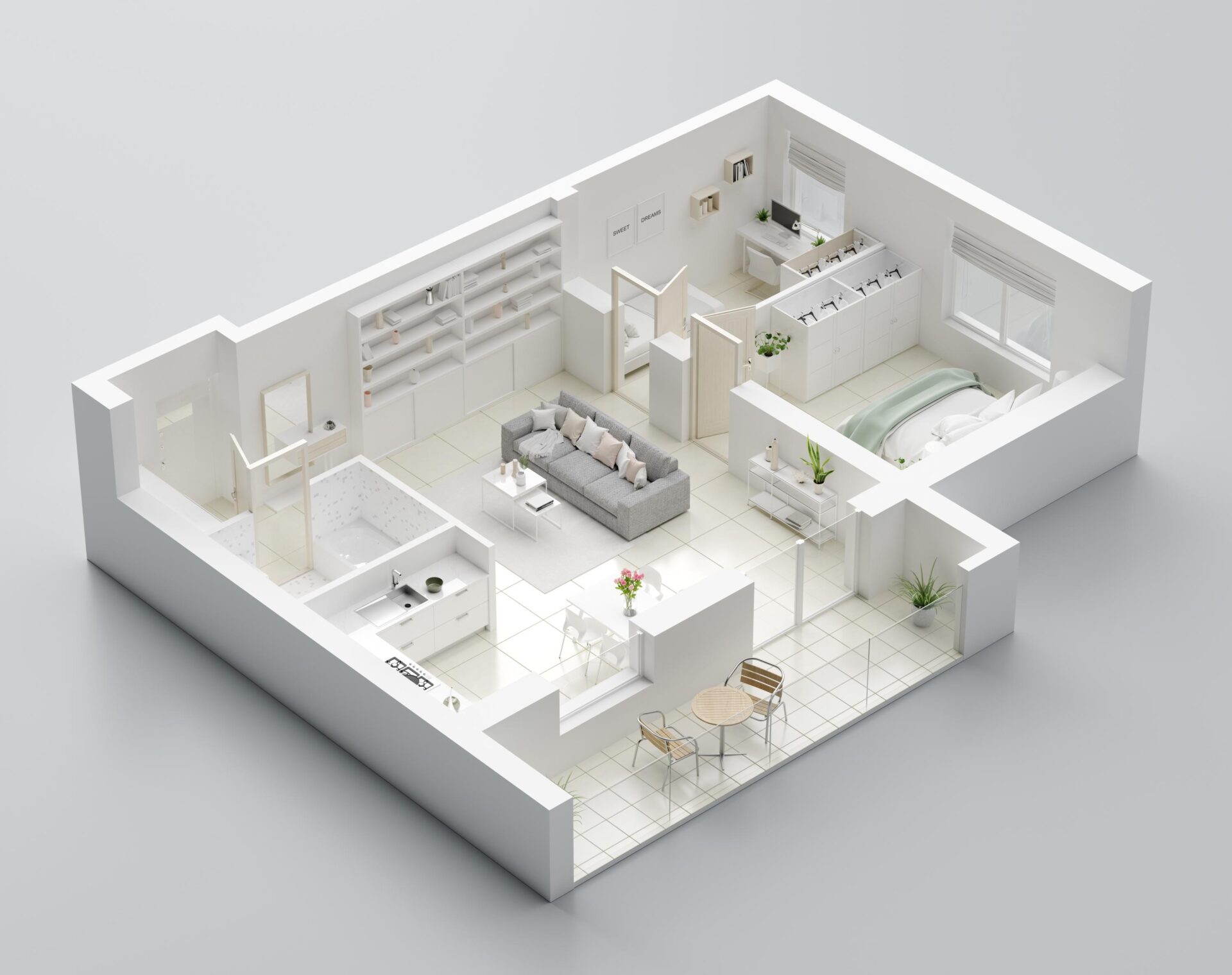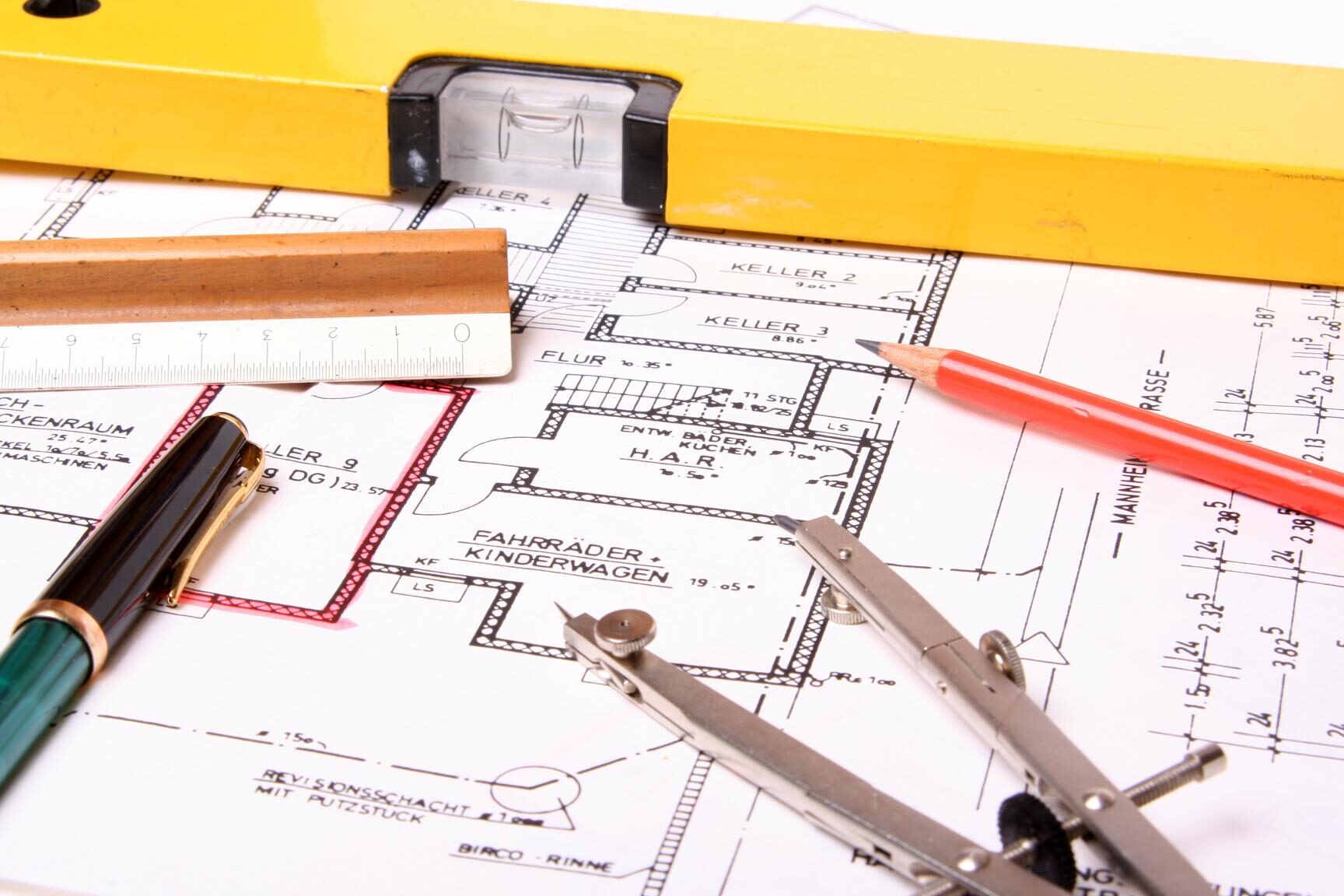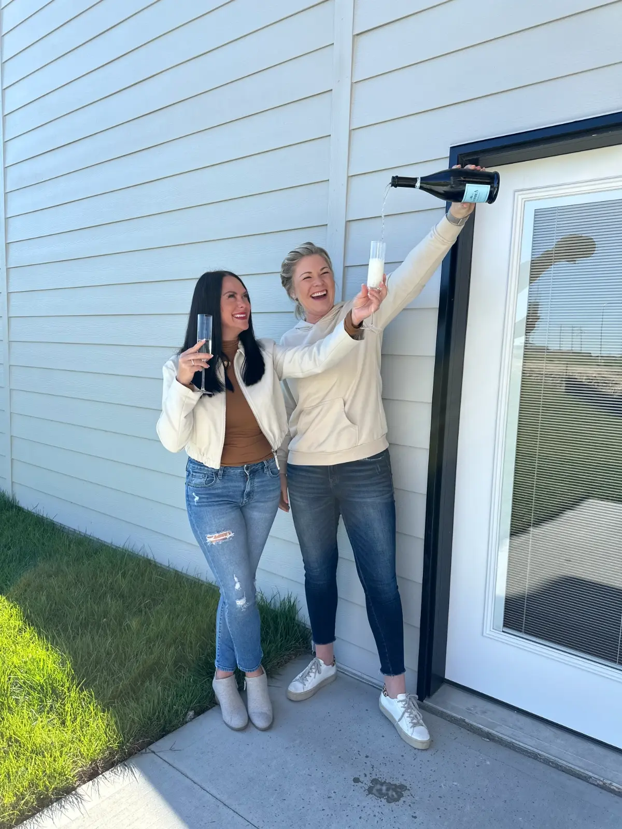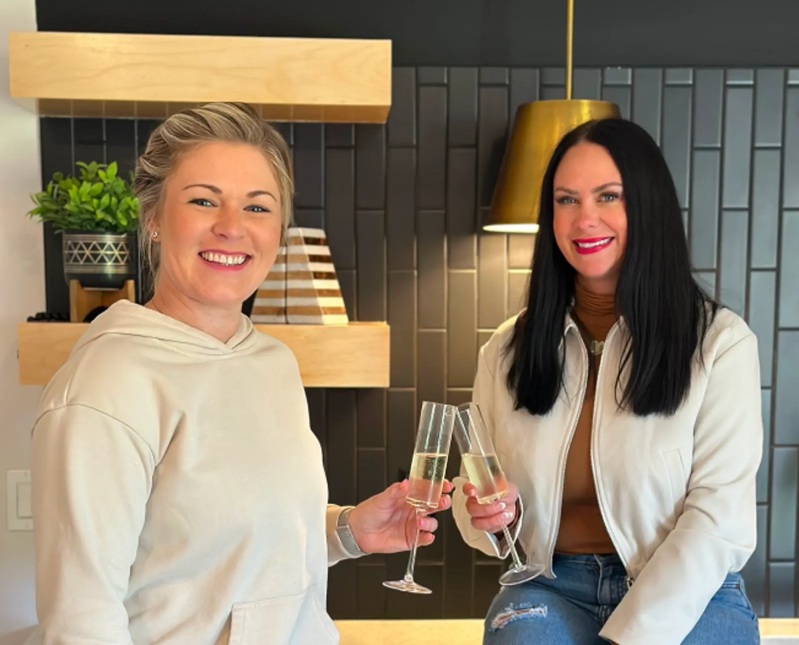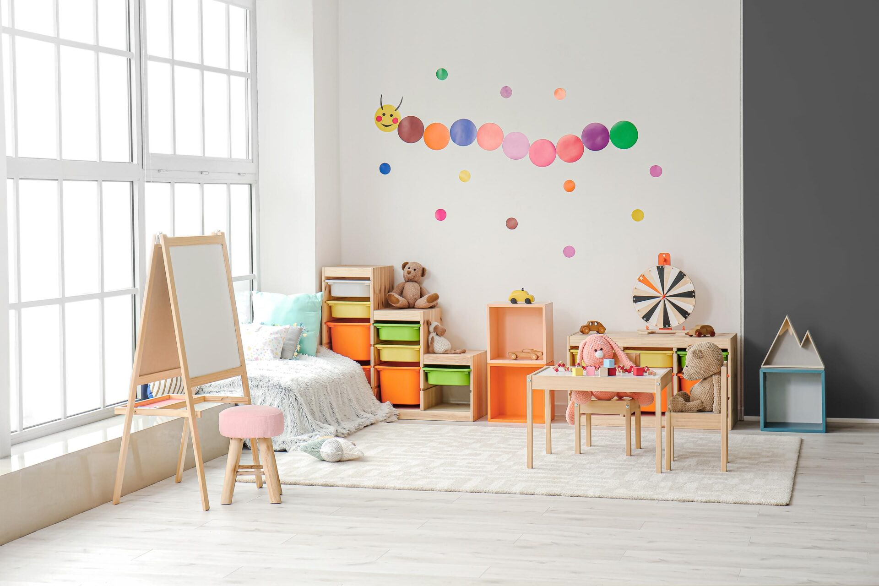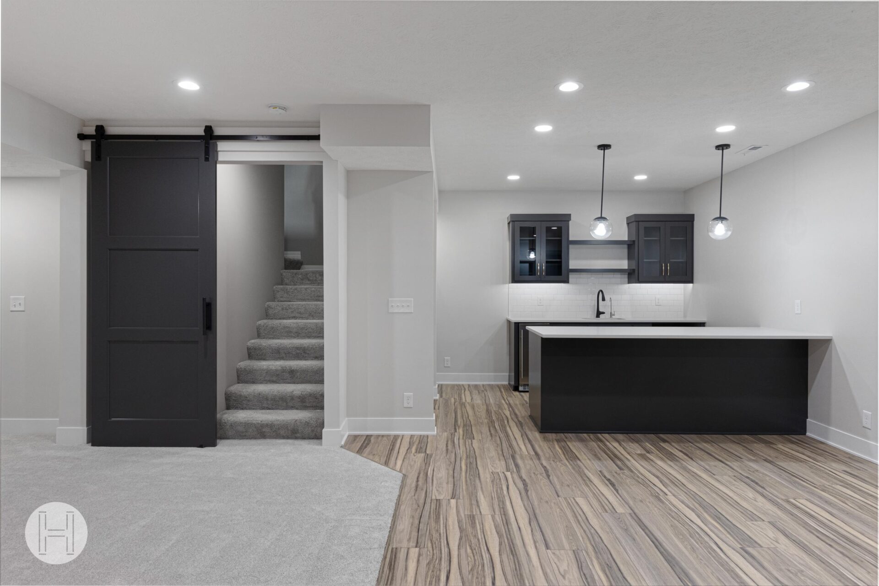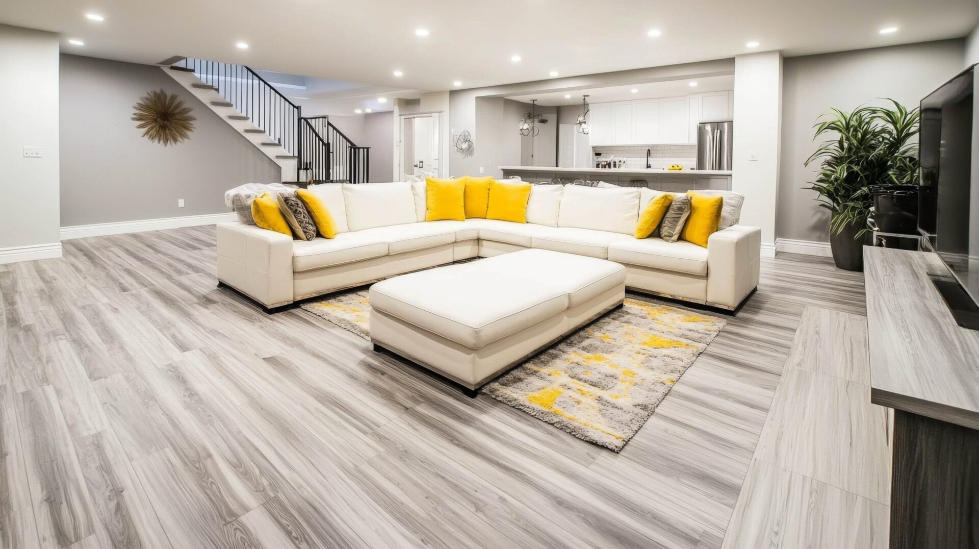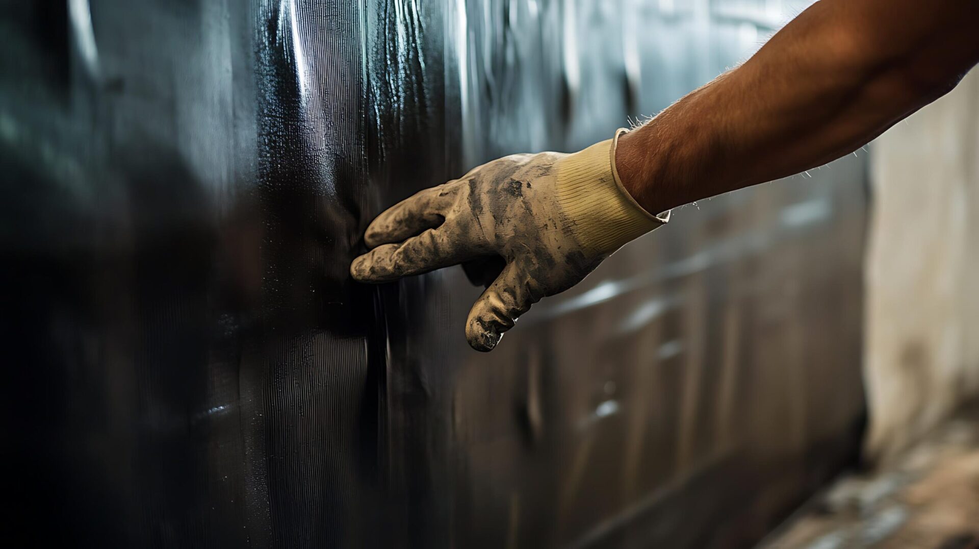Let’s talk about space. Not the outer space kind, the “where do we put the Peloton, the playroom, and the guest bed” kind.
If you’ve got a basement—even a small one—you’ve got way more square footage to play with than you might realize. But most people don’t know how to make the most of it. They finish it, throw in a couch, and call it good.
We’re not here for “good enough.” We’re here for basements that are smart, beautiful, and use every last inch like it was always meant to be lived in.
Here’s how to actually design a finished basement that makes space feel bigger, better, and more useful—without knocking down walls or cramming in furniture that doesn’t fit.
Start With Zones, Not Rooms
Forget the idea that your basement has to be broken into full rooms to be functional. Think zones instead of walls.
Your space can multitask. You can have a home office and a media area. A home gym and a wine nook. It’s all about layout and flow, not square footage.
Try this:
- Define areas with lighting, rugs, or built-ins instead of walls.
- Use open shelving as soft dividers.
- Mix cozy seating with clean lines to avoid visual clutter.
When your space flows well, it lives well.
Built-Ins Are Your Secret Weapon
If there’s one thing we’ve learned from designing hundreds of basements, it’s this: built-ins make every inch count.
Built-ins are great because they:
- Maximize weird corners and awkward nooks.
- Add storage without taking up floor space.
- Look like they were meant to be there.
Ideas we love:
- Media wall with storage (so your TV doesn’t live on a folding table).
- Reading bench under the stairs.
- Mudroom-style drop zone at the basement entrance.
Built-ins are custom, yes—but they’re also worth it. Every time.
Small Basement? Go Vertical.
Got limited square footage? Look up.
Vertical space is your best friend. Whether you’ve got low ceilings or not, using height smartly can instantly double the function of a room.
Try this:
- Floor-to-ceiling bookshelves or cabinetry.
- Wall-mounted desks and fold-down workstations.
- Hanging plants or lighting to draw the eye up.
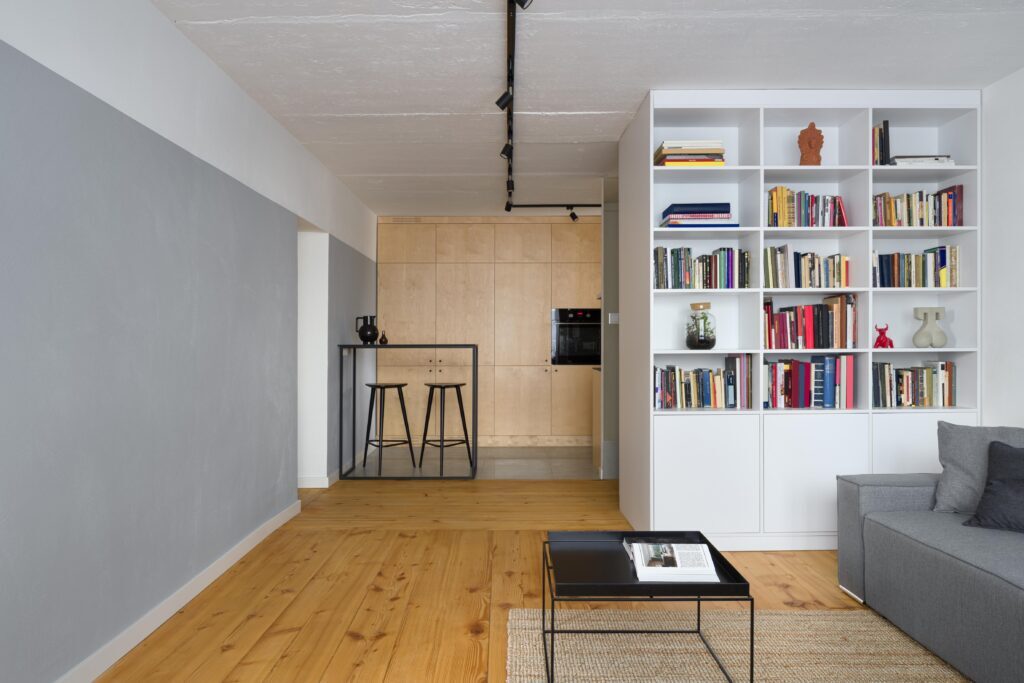
Even if you’re dealing with lower-than-average ceilings (thanks, 1970s ranch), we’ve got design tricks to make it feel taller and brighter.
Add Flexibility with Convertible Spaces
Sometimes your space needs to wear more than one hat. Enter: multi-functional furniture and layouts.
Examples:
- A sleeper sofa in the media room = instant guest suite.
- Drop-leaf tables that double as a craft or game area.
- A closet office (yes, we’ve made them, and yes, they work).
When space is tight, furniture that can flip, fold, or transform gives you more functionality without more square footage.
Lighting is Everything
We won’t lie: lighting is a make-or-break element in a basement. And when it’s done right, it can make your space feel bigger, more open, and way more inviting.
Here’s how to use lighting to your advantage:
- Layered lighting (ambient, task, accent) = depth and flexibility.
- Recessed lights + dimmers = customizable vibes.
- Light-colored finishes + strategic mirrors = bounce and brightness.
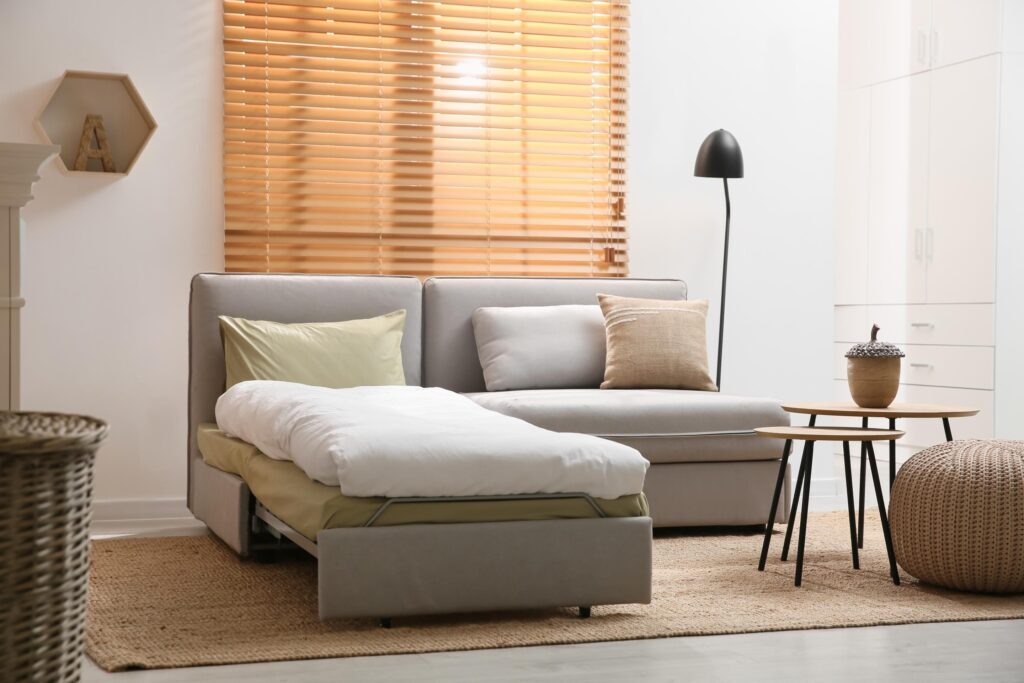
Don’t settle for one sad overhead light and a desk lamp. Your basement deserves better—and it’ll look better too.
Don’t Waste the Under-Stair Space
That awkward triangle under your staircase? It’s a goldmine.
You can turn it into:
- A custom reading nook
- Toy storage
- Wine display
- Mini office
- Pet hideaway (yes, really)
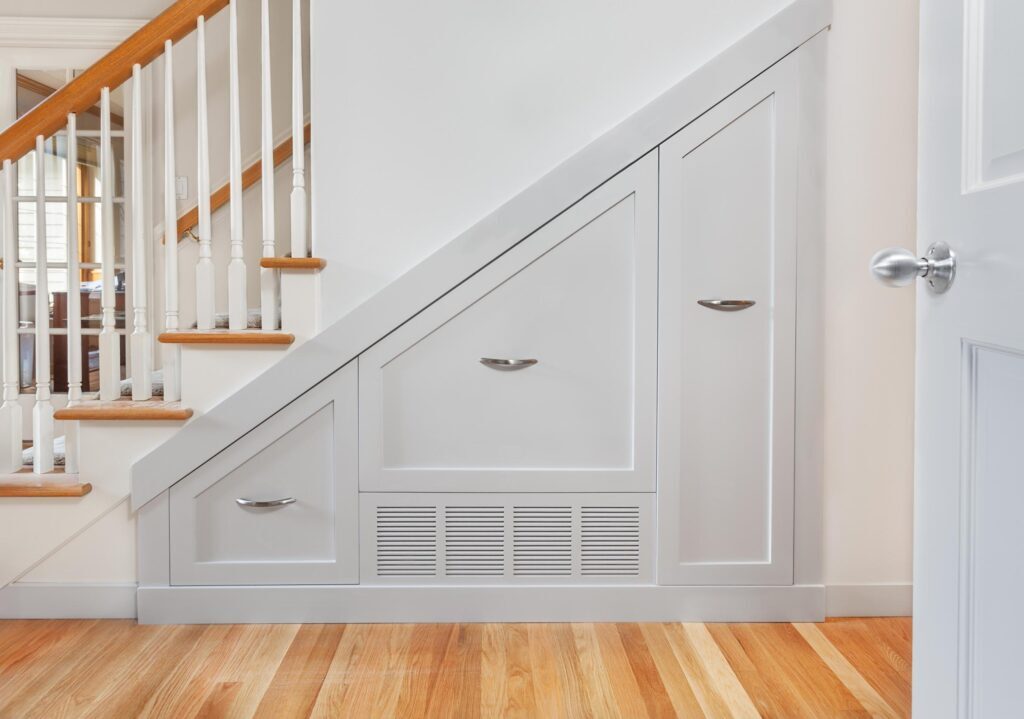
We’ve even turned it into an extra half bath. (Trust us, your future guests will thank you.)
Add Function Without Losing Style
Here’s the myth: if you want to maximize space, you have to sacrifice looks.
Nope.
Our design philosophy? Function and style should live in the same room. Especially in your finished basement.
Ideas to consider:
- Floating shelves instead of clunky bookcases.
- Sleek pull-out storage under seating.
- Materials that look custom but hold up to real life (hello, luxury vinyl tile).
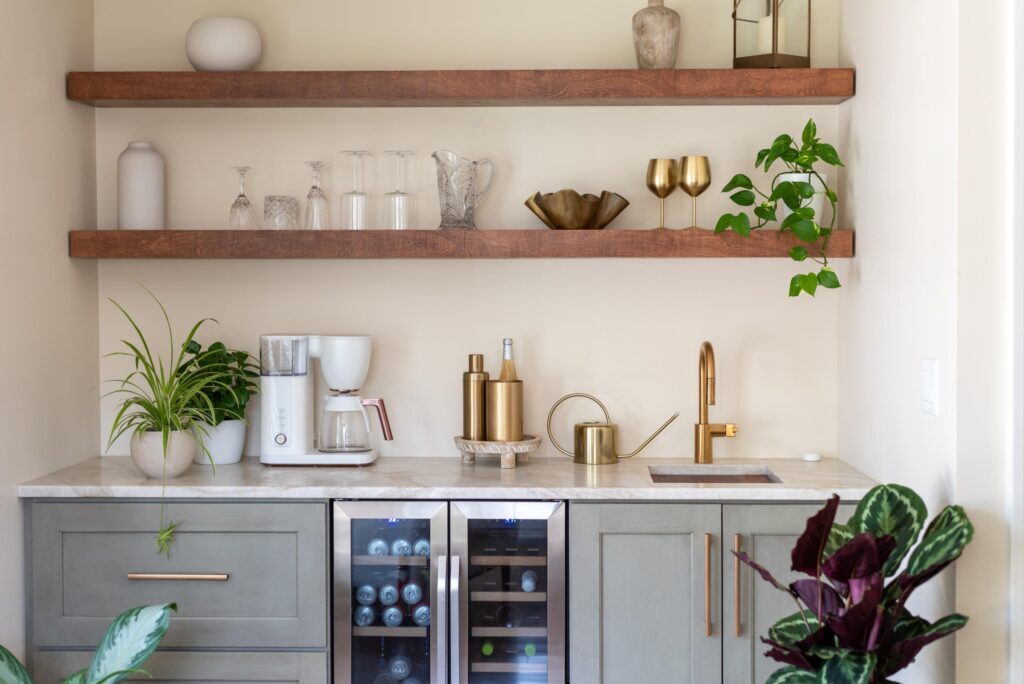
Smart doesn’t have to be sterile. And stylish doesn’t have to be fussy.
Design Like You Mean It
The truth? Your basement can do way more than you’re giving it credit for. With the right layout, the right features, and the right team (that’s us), you can turn unused space into your favorite part of the house.
At Hawthorne, we don’t believe in wasted square footage. We design basements that work—for your life, your style, and your weird under-stair storage needs.
Ready to Reimagine Your Basement?
We’d love to help. Whether your space is wide open or weirdly shaped, we’ll create a layout that fits you. Because a finished basement should feel intentional, not improvised.
Book a consult, bring us your Pinterest boards, and we’ll bring the tape measure. Let’s get to work.



